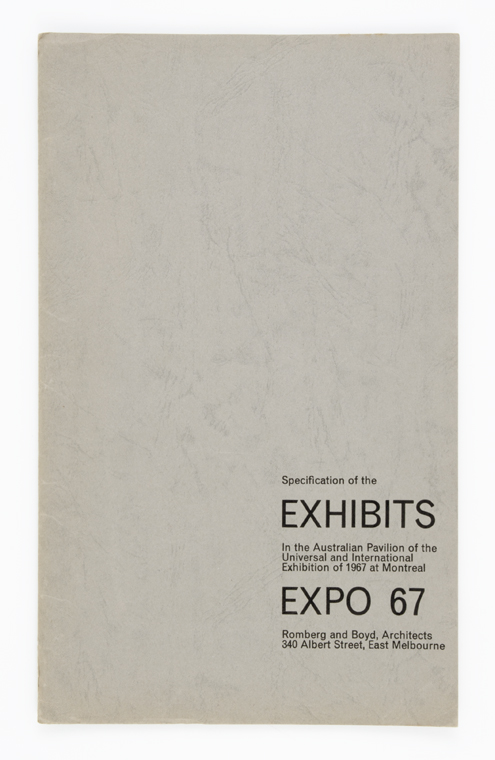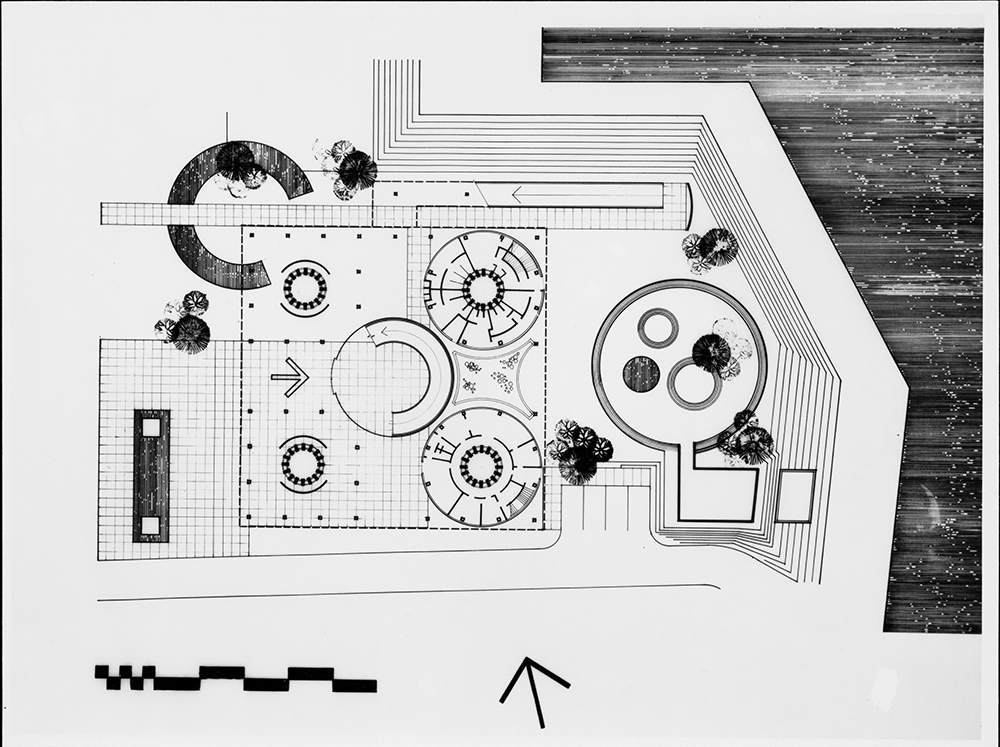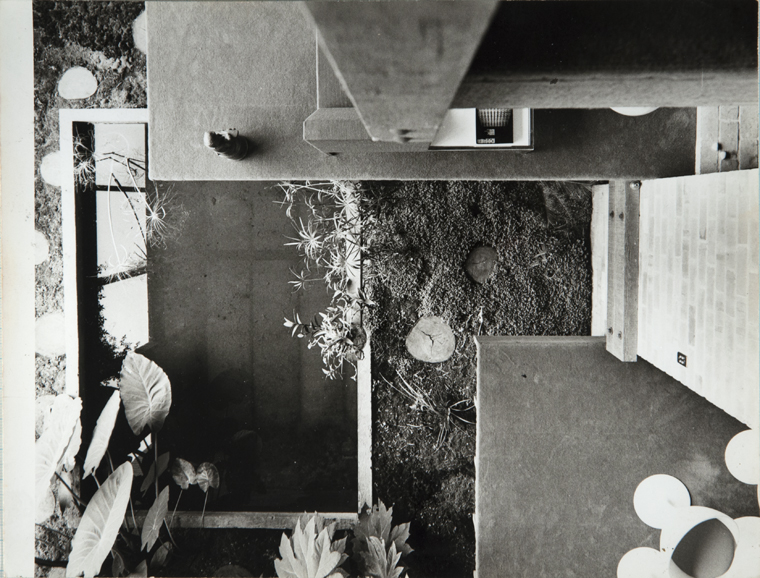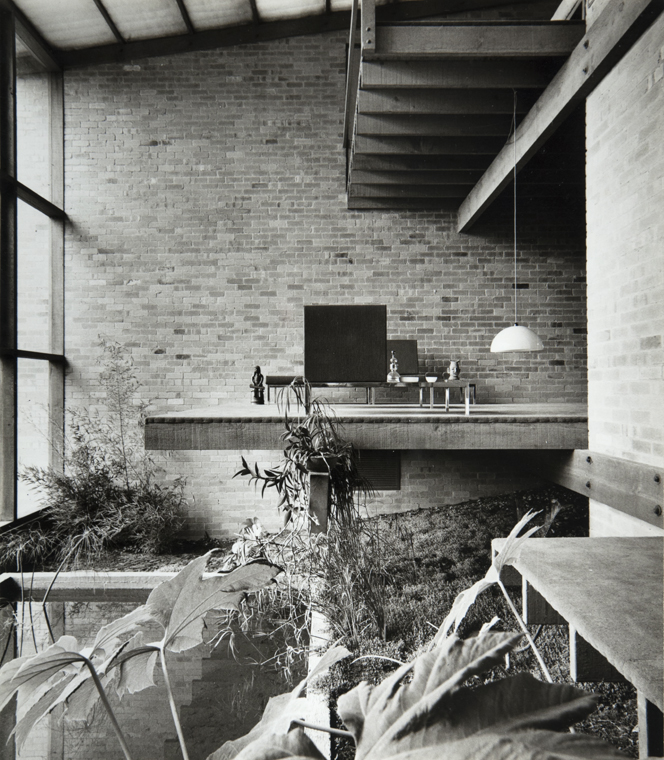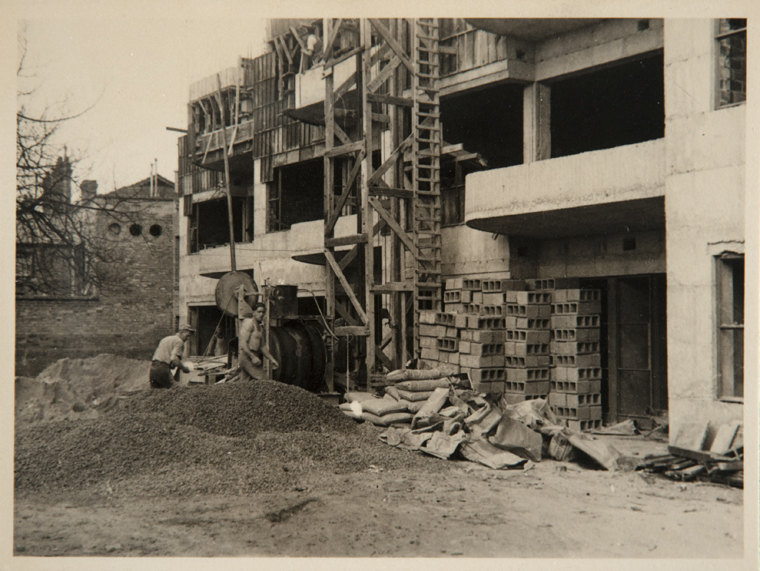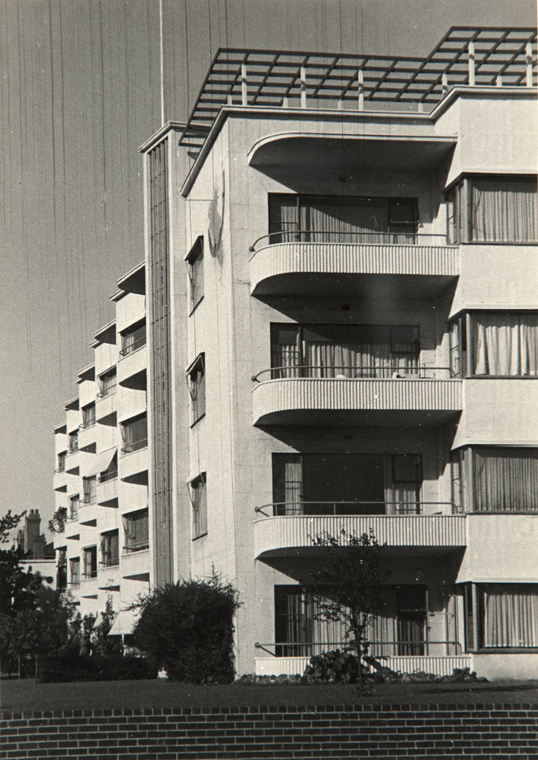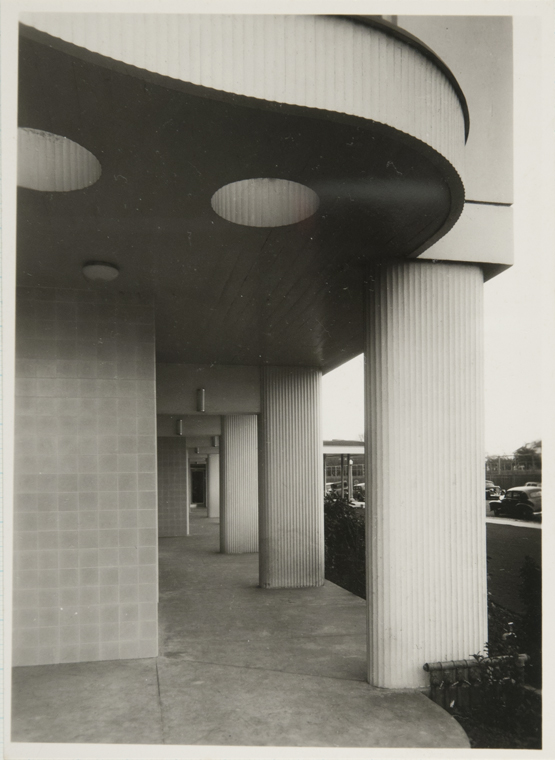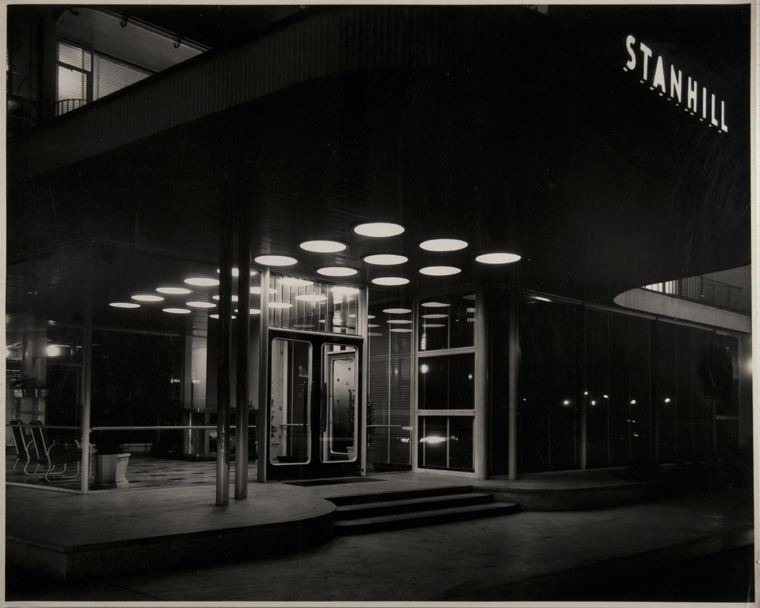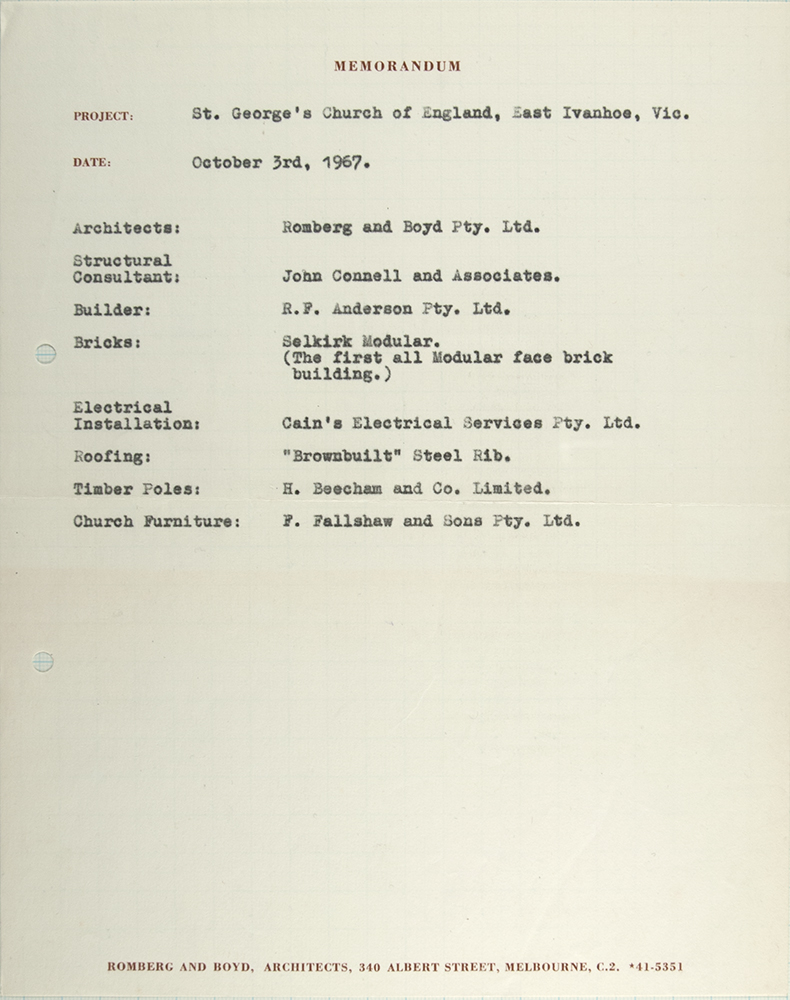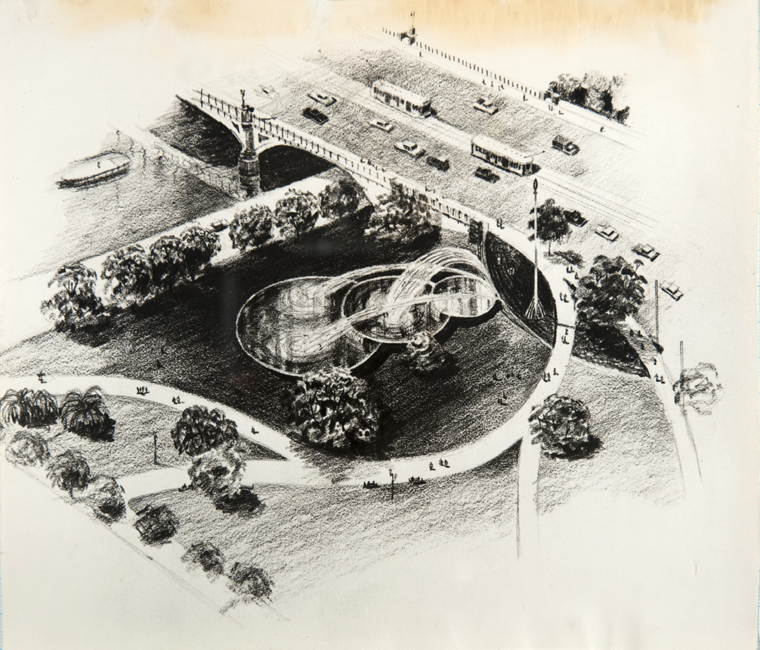Designer
Frederick Romberg
Years active: 1938–84
Discipline: Architecture
Significant Projects: Newburn Flats, Yarrabee Flats, Picken Court
Frederick Romberg was an eminent Australian modernist architect and academic whose fine body of work exemplified his ideals of a well-built, functional architecture that embodied European modernism while responding to Australian conditions. This collection also encompasses the work of Robin Boyd (1919-1970), an equally eminent Australia modernist architect, author and critic, who worked in partnership with Romberg for three decades.
Romberg was born in China to German parents Kurt Romberg, judge, and his wife Else (Elspeth). His family returned to Berlin in 1913, before the outbreak of World War I. His father was killed in action in Belgium in 1915. His mother re-married in 1920 and the family moved to Harburg where Frederick matriculated in 1931. After matriculating Romberg spent two years studying law in Geneva, Munich, Berlin, and Kiel. However due to the political situation, and the difficulty of practising law outside of Germany, Romberg decided in 1933 to move to Switzerland and enrol in the architecture program at the Federal Institute of Technology in Zurich (ETH-Z), where he spent five years.
In 1938 with the threat of compulsory military service in Germany, Romberg accepted a scholarship from the Swiss Federal Board of Education, and travelled to Australia. Arriving in Melbourne in September 1938, he soon found employment with one of Australia’s leading architectural firms, Stephenson & Turner. In 1940, he established a brief partnership with Mary Turner Shaw. They completed several significant works including Newburn flats in Queens Road (designed in 1939). In solo practice from 1941 until 1953, Romberg’s early projects show his debt to the humanist Swiss tradition of architectural modernism. During World War II Romberg was requisitioned by the Allied Works Council to join the Civil Aliens Corps and sent to Alice Springs (1943–44). He was discharged in in 1944 and spent the remainder of War with the Public Works Department. The post-war years were dominated by projects for the developer Stanley Korman, of which Stanhill flats (1943–51) in Queens Road and Hilstan in Brighton (1947, demolished) became icons of the modernist movement in Melbourne.
